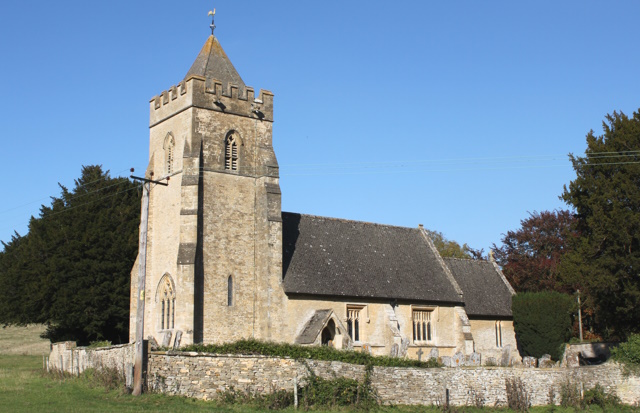
GV II Parish church. C12 and C14 origins largely rebuilt by G.E Street in 1854-55. Roughly coursed limestone rubble with ashlar dressings; concrete tile roofs with stepped coped verges. Nave; chancel; west tower; north aisle; south porch and north east vestry.
Tower: rebuilt by Street in two unequal stages with stepped chamfered plinth and diagonal buttresses. Embattled parapet with two reused medieval gargoyles on both north and south sides; pyramidal roof with brass weathercock. Projecting staircase turret to north east corner is lit by narrow chamfered rectangular windows and a tiny reused trefoil-headed window to bottom. Belfry has reused C14 two-light trefoil-headed windows with quatrefoils to apexes and hoodmoulds on all sides, that to east cut by C20 clock. C19 lancet to first stage on south and narrow lancet high up to first stage on north. Reused C14 window with reticulated tracery in three lights to first stage on west.
Nave: buttressed in two bays with continuous moulded cill band. West bay has reused C15 two-light square-headed window with panel tracery, label and head-stops; similar window in four lights to east bay. Repositioned late C13 gabled porch to west of west window has stepped stone slab roof, cusped outer arch and transverse rib to centre. Reset single-stepped C12 round-headed south doorway has original hoodmould, nook-shafts and scalloped capitals. North aisle has reused C12 round-headed doorway to right with central Maltese cross to tympanum flanked by a centaur to east a lion to west; hoodmould with beast head-stops and grooved imposts have scroll terminations. Three small paired C19 trefoil-headed lancets to east and similar single-light window to west.
Chancel: south side has late C13 cusped lowside window totally renewed in C19 to west and C19 paired trefoil-headed lancets to east. Pointed three-light Decorated-style east window with C19 cross to gable. North wall has single round-headed lancet, with head replaced in C19. Lean-to vestry has two-light window in east wall and pointed doorway to north.
Interior: entirely C19 in appearance. North arcade in three pointed bays with circular piers, moulded plinths and capitals. Pointed chancel and tower arches dying into responds also by Street. Arch-braced king-post roof in three bays to nave with contemporary collar trusses between each truss. Lean-to north aisle roof and scissor-braced roof to chancel also C19. Pointed doorways to stair-case turret in tower and to vestry. Image bracket with heavily restored canopy in east jamb of four-light Perpendicular window.
Fittings and furnishings including nave benches, stone pulpit, brass lectern and altar rails, mainly C19. Circular C12 font with recut octagonal base has intersecting round-headed arcading (some decorated) to bowl.
Late C19 stained glass in four-light Perpendicular window and in east window. Monuments: One C18 and several C19 wall tablets and memorials in chancel and two rustic wall memorials to members of Bolter family on north wall of aisle. These are dated 1640 and 1694 and have square moulded inscription panels with carved segmental canopies to top.
In 1848 the church was described as almost entirely Romanesque by the antiquarian J.H. Parker but this is not confirmed by a Buckler drawing of 1821, which shows it to be mostly Perpendicular in external appearance. The earthworks in the field to the west (Scheduled Ancient Monument) are said to be associated with a former (?) manor house and its garden.
(Bodleian Library, Oxford: MS. Top. Oxon. a.68 No.441 [2624])
Listing NGR: SP2864528067
The church of St. Leonard and St. James is a Grade II listed building. For more information about the listing see Church of St Mary, Salford - 1053310 | Historic England.
|




























